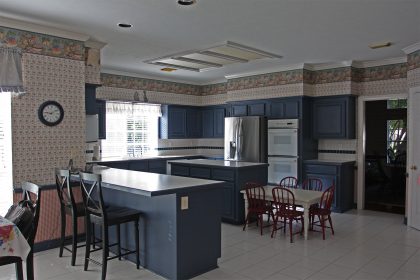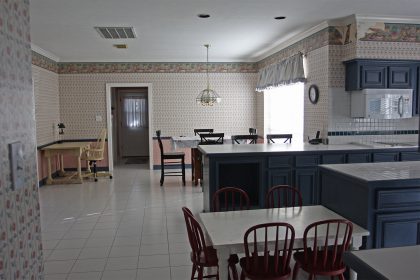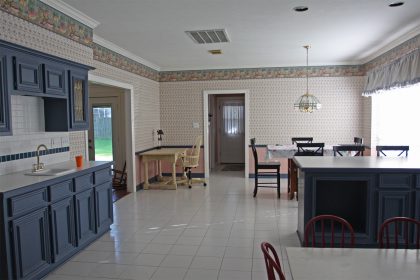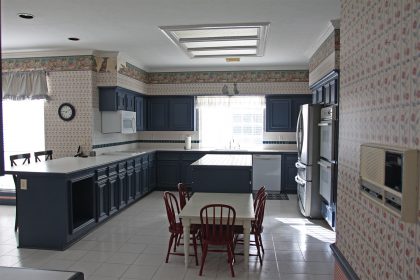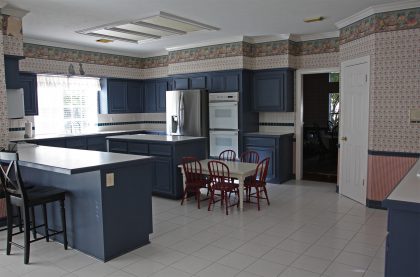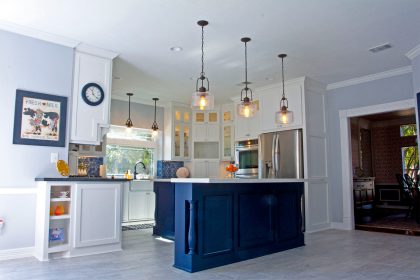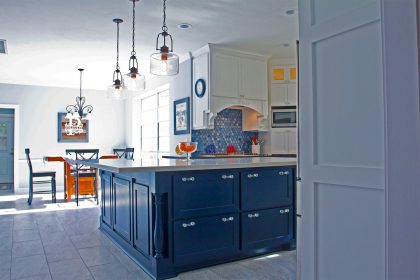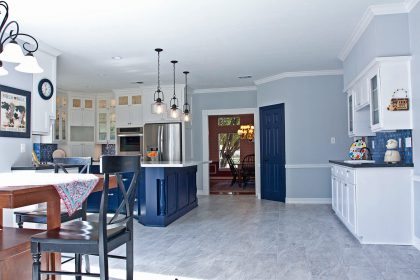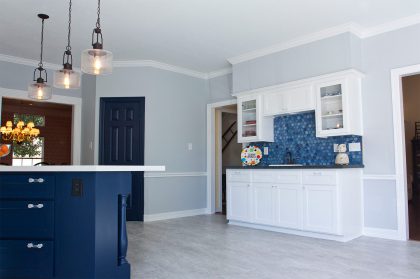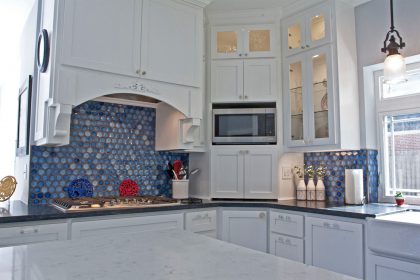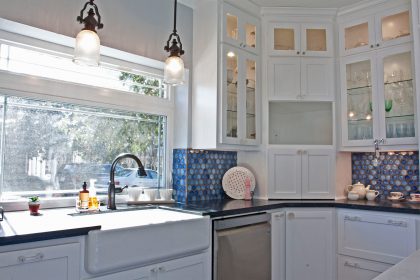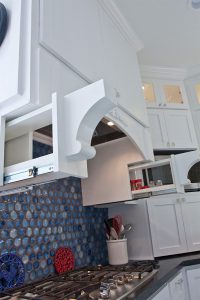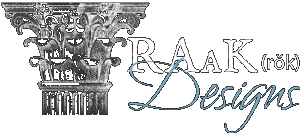
Before
This home had not been updated since it was built in the late ’80s. The kitchen was gutted down to the floors. New floors installed, wallpaper removed so the walls could be painted, custom cabinets were made to add height by going all the way to the ceiling and additional lighting was installed, including under cabinet as well as in cabinet lighting. The island was custom designed and built to allow room for the owner to bake, as well as to provide ample storage.

