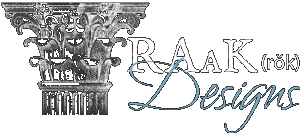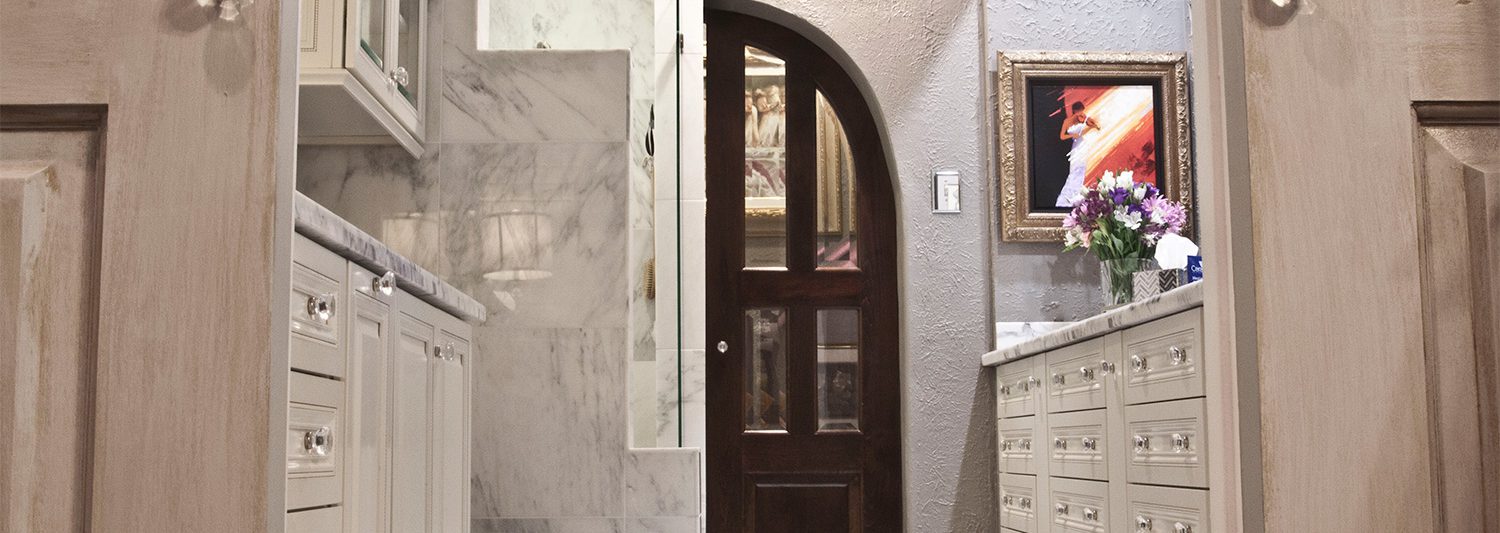
The 1930’s bungalow master bath and closets were expanded to better accommodate the current owners needs while maintaining as many of the original materials as possible. The black and white flooring as well as the arched mirror are original to the home, so they were utilized and used as a basis for the design. The bathroom wall was extended to accommodate the vanity on the right, and the back wall was extended to enlarge the closet. A custom pocket door leads into the enlarged closet, and custom barn doors lead into the bathroom itself. The doorless shower features marble tile and high end fixtures.

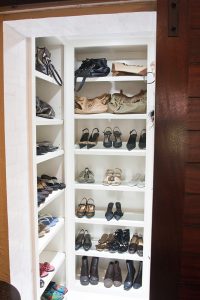
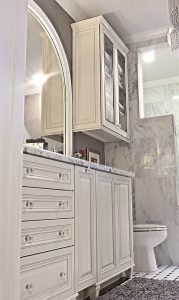
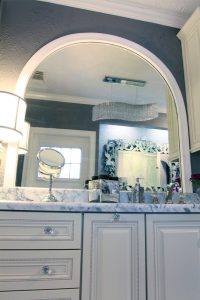
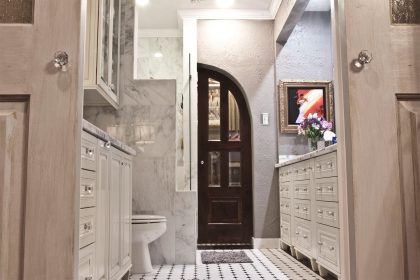
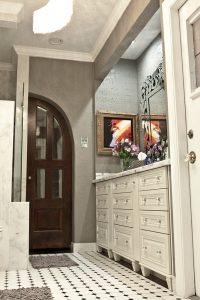
 ’80’s Remodel
’80’s Remodel
